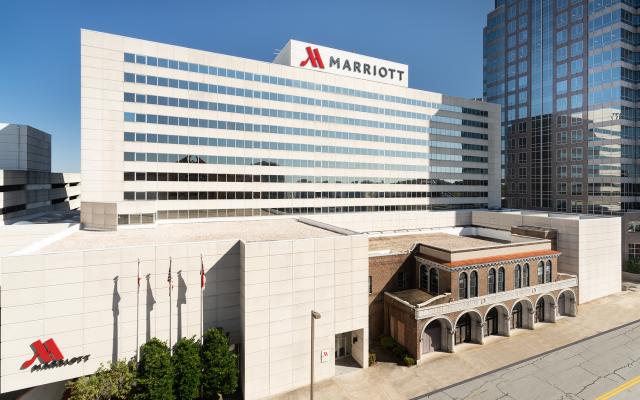Greensboro Downtown Marriott
304 N. Greene Street, Greensboro, NC 27401
(336) 379-8000
(888) 509-7796
-
-
General
- Cancellation Policy:
- Check-In Time: 3:00pm
- Check-Out Time: 11:00am
- Reservation Required:
- Total Units: 280
-
Type of Bedding:
- King
- Queen
-
Rating:
- Three Diamond Rating
Pricing
-
Discounts:
- Group Discount
- Military
- Senior
-
Payment Methods Accepted:
- American Express
- Diners Club
- Discover
- Master Card
- Visa
Accessibility
- Wheelchair:
General
- Military Discount :
- Hotel :
- Non-smoking Rooms :
- Parking Charge:
- Senior Citizen Discount :
- Suites Available:
In-Room
- Air Conditioning:
- Cable:
- Coffee and/or Tea Maker:
- Express Check-in/out :
- Microwave:
- Room Safe :
- Room Service:
- Smoke-Free Rooms:
On-Site
- Bus Parking :
- Business Center:
- Business Services:
- Concierge Desk :
- Exercise/Fitness Facilities :
- Handicapped Facilities :
- Internet - Free :
- Internet - Wireless :
- Laundry Service/Drycleaning :
- Lounge/Bar/Restaurant:
- Meeting Facilities on site :
- Outdoor Event Venues :
- Self & Valet Parking (charges apply):
- Valet Parking :
Dining
- Alcohol Served:
- Breakfast:
- Dinner:
- Family Friendly:
- Group Dining:
- Kids Menu:
- Late Night:
- Lunch:
- Private Rooms Available:
- Reservations Accepted:
- Take Out:
- WiFi Access:
- Catering:
Entertainment
-
Alcohol:
- Beer
- Wine
- Full Bar
- DJ:
- Private Rooms Available:
Group Dining
- Banquet Room Capacity: 500
- Inside Number of Seats: 500
Pricing
-
Dining Cost:
- Moderate
General
- Bus Parking:
- Charge for Parking:
- Food Service Available:
- Gift Shop / Shopping on Site:
- Parking Available:
- Specials/Coupons for Groups:
-
Facility Info
- Exhibits Space
- Description A total of 24,000 square feet of flexible meeting space including the 6,208 square foot Southern Crescent Ballroom that hosts up to 1,000 for receptions and 550 for banquets Ballroom Foyer for receptions or exhibit breakout space Executive Boardroom for 12 Breakout rooms with built in flat panel monitors Dedicated registration area Flexible outdoor patio space Professional meeting planners Onsite audiovisual, teleconferencing, WIFI needs Customizable menus for all catering needs
- Exhibits 500
- Largest Room 6200
- Total Sq. Ft. 24000
- Reception Capacity 1000
- Space Notes A total of 24,000 square feet of flexible meeting space including the 6,208 square foot Southern Crescent Ballroom that hosts up to 1,000 for receptions and 550 for banquets Ballroom Foyer for receptions or exhibit breakout space Executive Boardroom for 12 Breakout rooms with built in flat panel monitors Dedicated registration area Flexible outdoor patio space Professional meeting planners Onsite audiovisual, teleconferencing, WIFI needs Customizable menus for all catering needs
- Theatre Capacity 800
- Banquet Capacity 550
- Number of Rooms 15
- Booths 500
- Suites 7
- Classroom Capacity 400
- Sleeping Rooms 280


